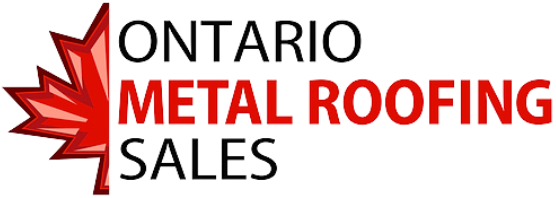Hidden Vent Soffit
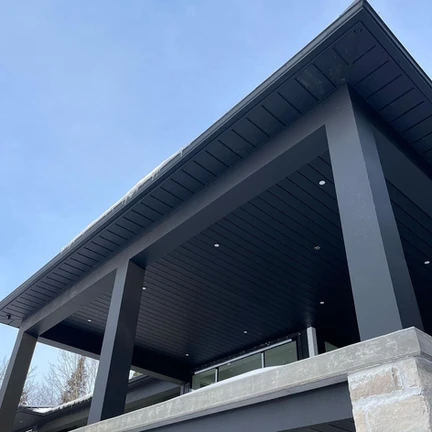
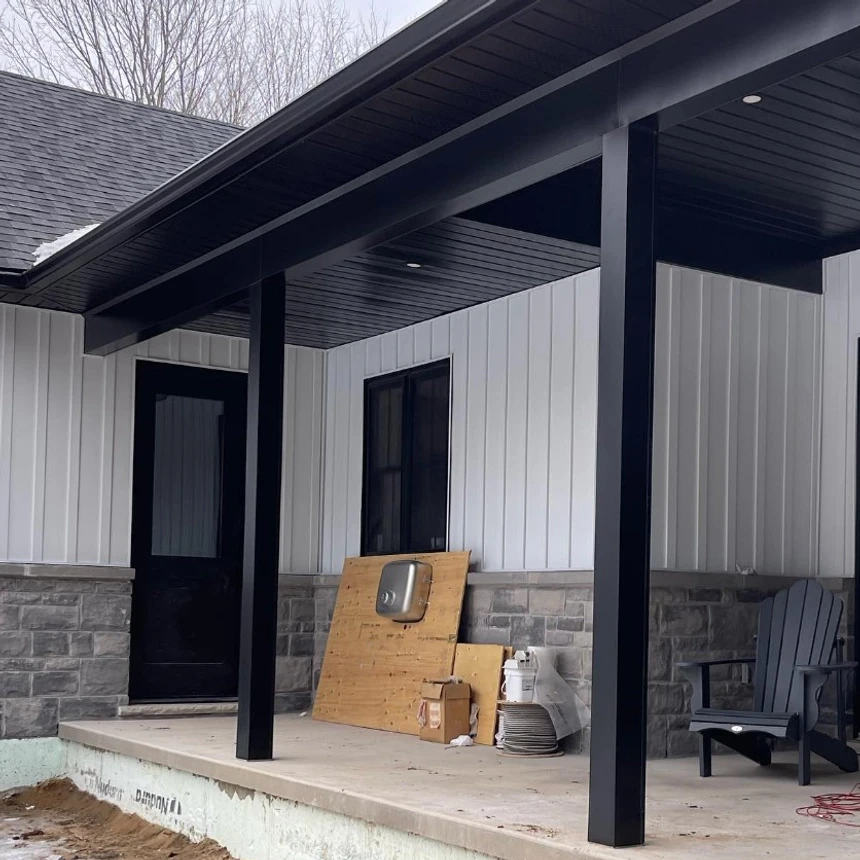
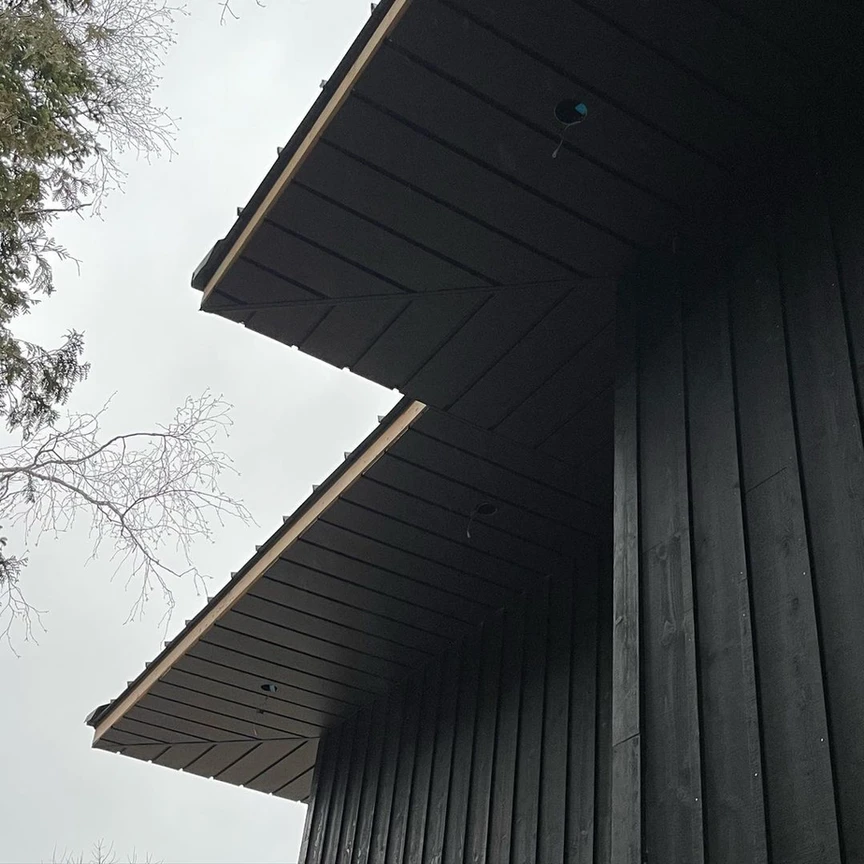
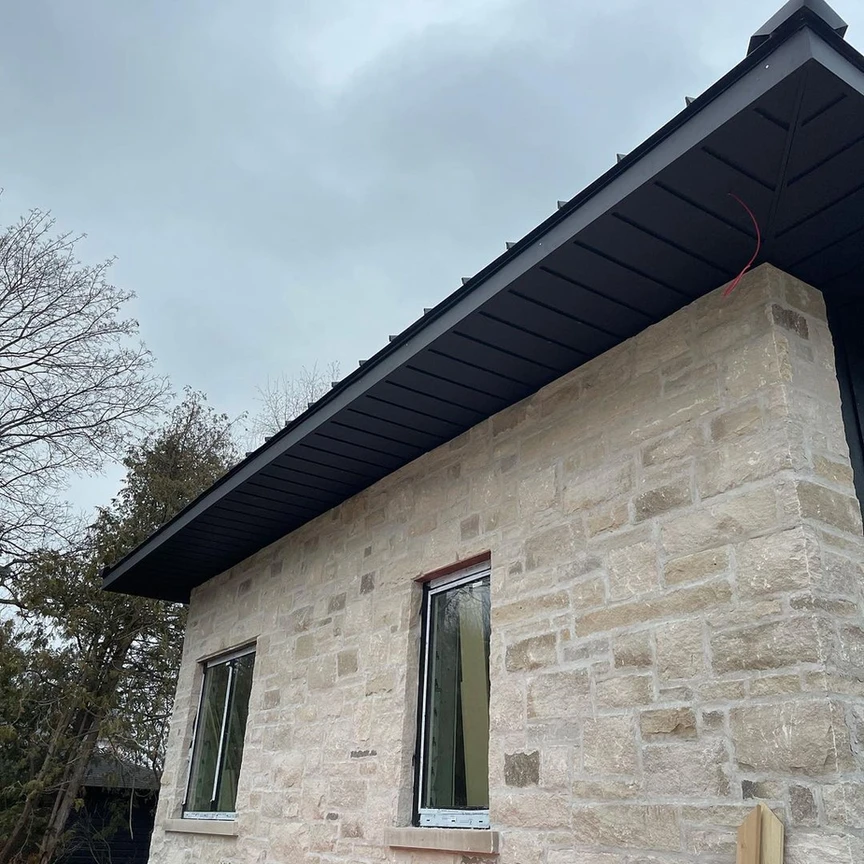
HIDDEN VENT METAL SOFFIT
Combining aesthetics with functionality.
Product Information
Hidden Vent Metal Soffits offer a combination of aesthetics and functionality, making them a popular choice for architectural detailing. These Soffits feature concealed ventilation slots that provide airflow while maintaining a seamless and clean appearance. Made from durable metals like aluminum and steel, Hidden Vent Metal Soffits provide resistance to weather elements, ensuring long-term durability with minimal maintenance requirements. Their durability contributes to cost-effectiveness over time, as they are less prone to damage and deterioration compared to other materials.
Technical Hidden Vent Metal Soffit

- Soffit offered in 25 gauge, 28 gauge and aluminum
- Offered in textured, woodgrain and aluminum finish options
- Concealed fasteners
- Panel has 8-3/4″ W of coverage
- Panels come in standard lengths of 10′
- Paint warranty
- 55% Aluminum-zinc alloy coated steel
| PVDF Specs | ASTM | Description |
|---|---|---|
| Dry Film Thickness | D 1400-94 | 0.75-1.85 Mil |
| Humidity Resistance | D 2247 | 100% relativity @ 95º passes 2000 hours. |
| Salt Spray | B 117 | 5% salt spray @ 95º passes 1000 hours |
| Chalk Resistance | D 4214 | Hunter Units Florida exposure @ 45ºS rating not at <8 @ 40 years |
| Colour Retention | D 4214 | Hunter Units Florida exposure @ 45ºS rating not at >5r @ 40 years |
| Warranty | 40-year limited warranty |
Product Description
A hidden vent soffit is designed to incorporate ventilation openings into its structure while maintaining an aesthetically pleasing and unobtrusive appearance. These ventilation openings are essential for allowing air to flow through the attic or roof space, which helps regulate temperature and moisture levels, prevent condensation, and maintain the overall health of the building.
Key characteristics of hidden vent soffits include:
Concealed Ventilation: The primary feature of a hidden vent soffit is that the ventilation openings are concealed or hidden from view. This design choice ensures that the soffit appears seamless and blends seamlessly with the rest of the building’s exterior.
Aesthetic Appeal: Hidden vent soffits are popular in modern architecture because they maintain a clean and streamlined appearance. They are often used in situations where the appearance of the building’s exterior is a priority, such as upscale residential homes or commercial structures.
Ventilation Options: The ventilation openings in hidden vent soffits can take various forms, such as small perforations, narrow slots, or louvered designs. These openings allow air to flow while preventing insects and debris from entering the attic or roof space.
Functionality: Despite their concealed design, hidden vent soffits effectively serve their primary function of providing ventilation. Proper attic ventilation is crucial for preventing moisture buildup, which can lead to mold and structural damage, and for regulating indoor temperatures.
Hidden vent soffits are an excellent choice for architects and builders who want to combine functionality and aesthetics in their building designs. By providing ventilation without compromising the building’s appearance, hidden vent soffits contribute to both the comfort and longevity of a structure.
Colour Options
Textured
TEX Black
TEX Dark Graphite
TEX graphite
TEX Sepia Brown
Wood Grain
Kona
Suede
Knotty Desert Oak
Drift wood
white oak
ALUMINUM
ALU BLACK
ALU CHARCOAL
ALU COMMERCIAL BROWN
ALU RUSTIC GRANITE
ALU HARVEST CEDAR
ALU ROCKWOOD
ALU SOHO GRAY
ALU GOTHIC GRAY
